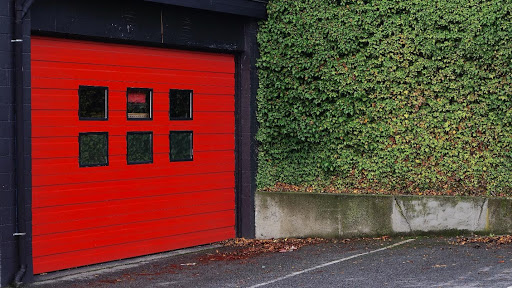3 Ways to Convert a Garage
A garage has some important parts of the infrastructure already there, so it appeals to people looking to add more living space or workspace to their house. While the cost of renovating a garage can be significantly less than new construction, there are several things to consider before moving the car.
A conversion includes the basic steps of insulating walls, adding temperature controls and windows, and replacing or redesigning the garage door. Of course, the renovation requirements will depend on the purpose of the renovated space. Here are three ways to convert your garage.
Convert into an apartment
While this conversion can help you create a revenue stream, keep in mind that it’s also a costly conversion. You will be converting the structure into a typical studio apartment having lighting, cooking and bath facilities, along with a separate entrance for your tenant if the garage is attached to the house.
There are many things to consider with this conversion. Will you convert the garage door into the entrance or create a separate entrance? Will you stain the garage floor or tile it or do something else? Gas or electric for the stove? You may also need to rework the electrical system to accommodate cooking and or washing appliances.
Similarly, the plumbing and electrical may need work as well. And, of course, you’ll have to factor in the basics – heating, cooling, insulation, etc. Converting a garage into an apartment will set you back 15k to 30k for a full scale conversion, according to HomeAdvisor.com.
Convert into a workspace
A garage can be a good option for a study space, as it’s separate from the main living areas but still within close proximity. Also, depending on the garage size, it can accommodate multiple workers, visitors and customers. Besides the basics, you’ll be spending on office equipment: workstations, storage units, computers, etc.
Do consider natural lighting for the office because research has shown that it increases productivity. Here are some tips on garage-to-office renovations by Decoist. The estimated cost of this conversion is in the $5,000 range.
Convert into a kitchen
This renovation will involve figuring out the placement of the sink, stove, refrigerator, cabinets, and the door or doorway connecting the kitchen to the house. The appliances will need suitable power outlets, and depending on your situation, you may also have to add electrical wiring, plumbing, and drainage. Here are some current kitchen design trends by HouseMethod.com to inspire you. The cost of this conversion can be more than $6,000.
Things to consider before converting
Conversion permit requirements
Your state, city or municipality may have specific building code requirements that you need to meet. And, these requirements can be very detailed. Your contractor should be able to help you with the permit application.
Effect on the vehicle
Having the car out of the garage will expose it to the elements, and it can decrease the life of the car. So, you’ll have to balance the gain from the conversion with the effect on your vehicle. Also, in some areas parking the car outside isn’t risky, while in others it can result in a break in.
Overall, the concept of converting your garage into additional living space is intriguing. It could provide a source of extra income, accommodate a growing family, or lend a quiet space to retreat to without leaving the house.
